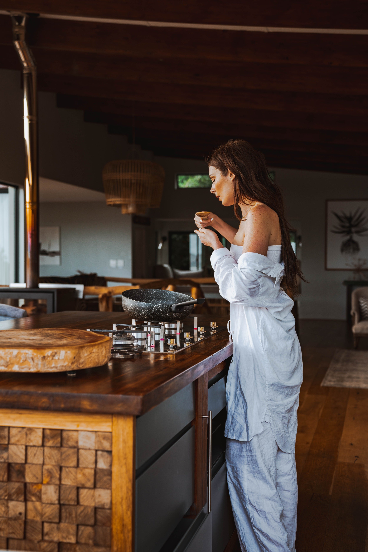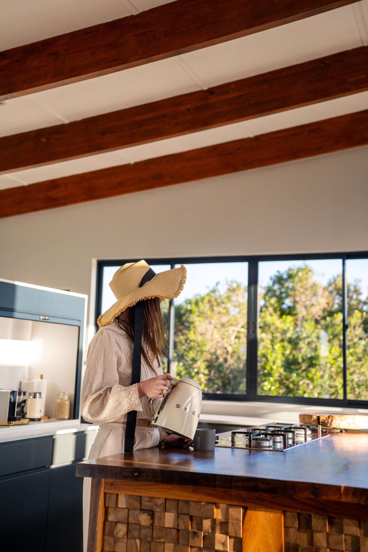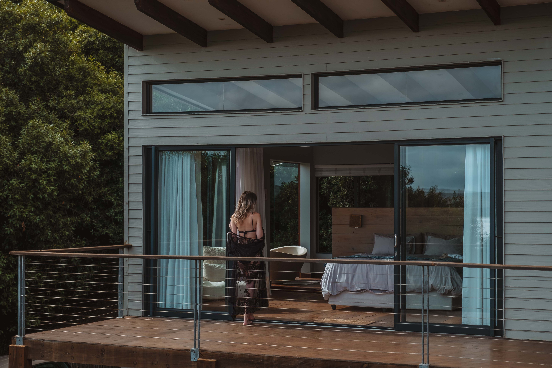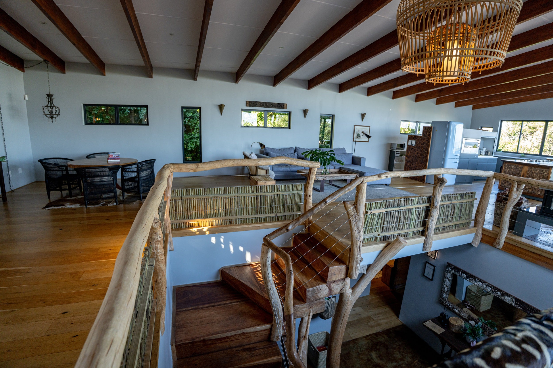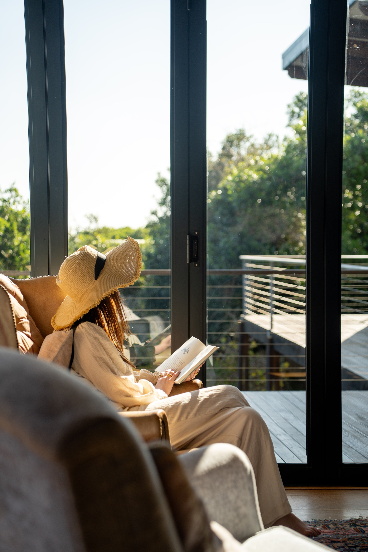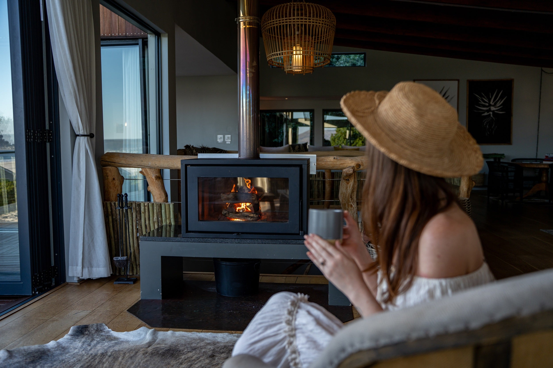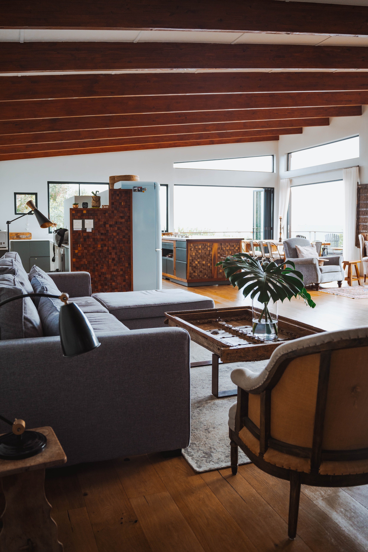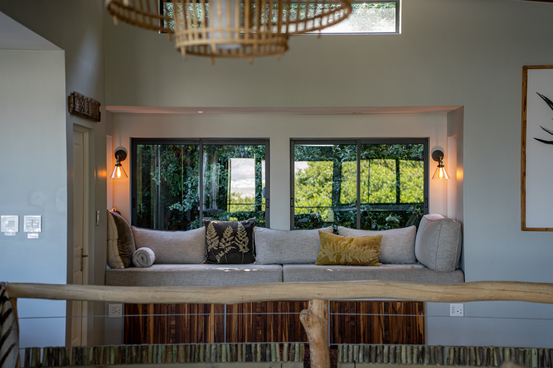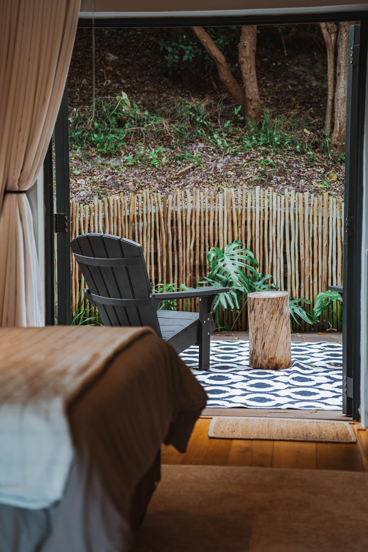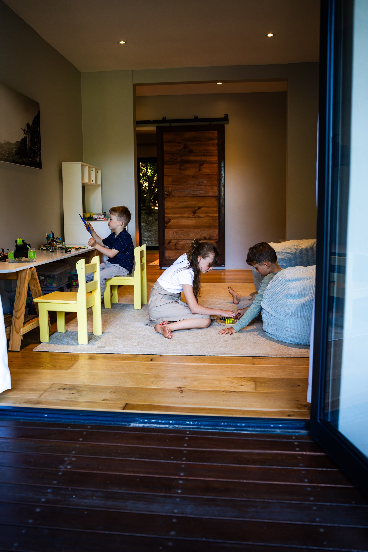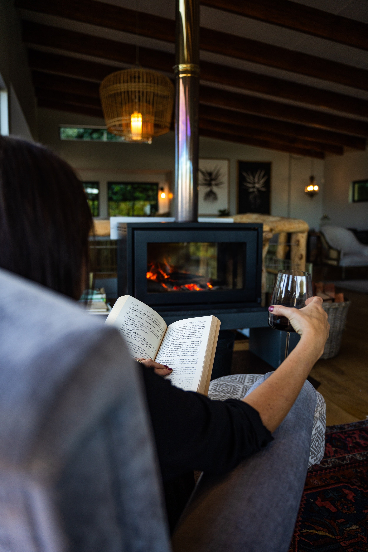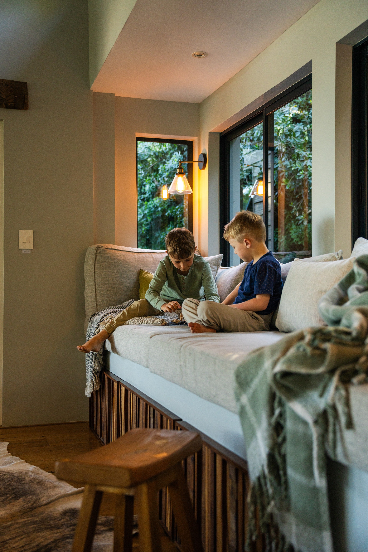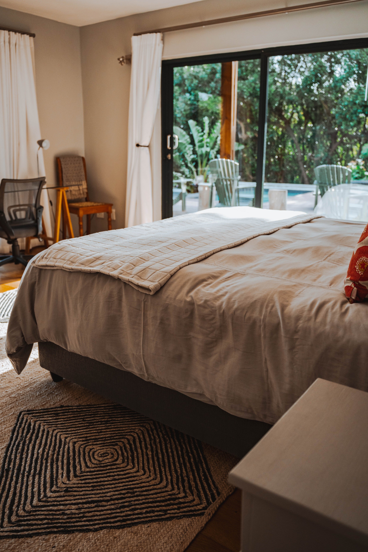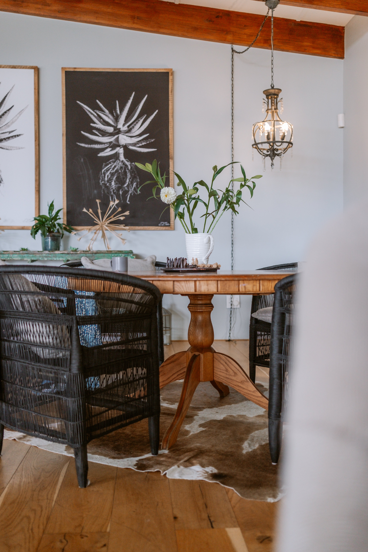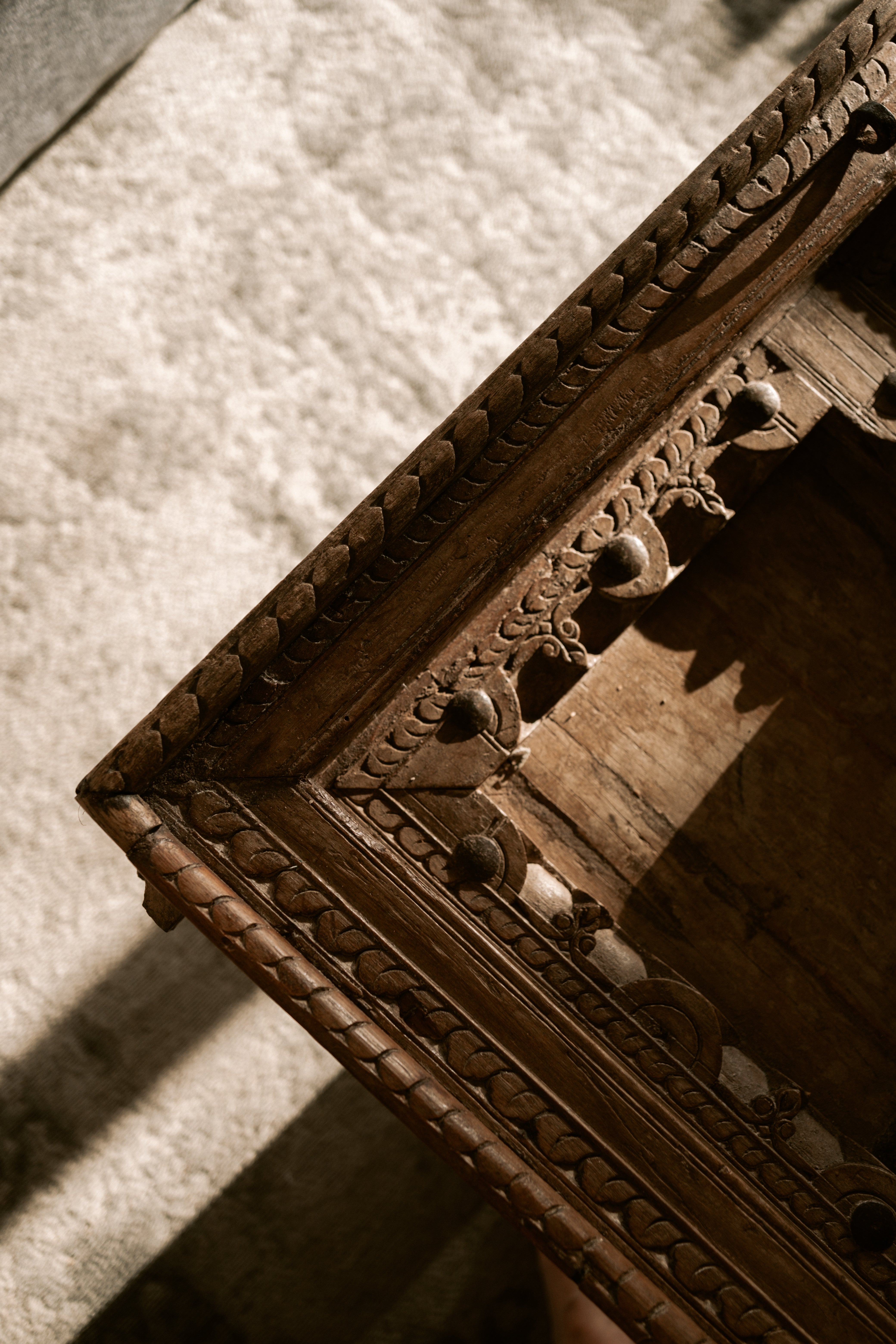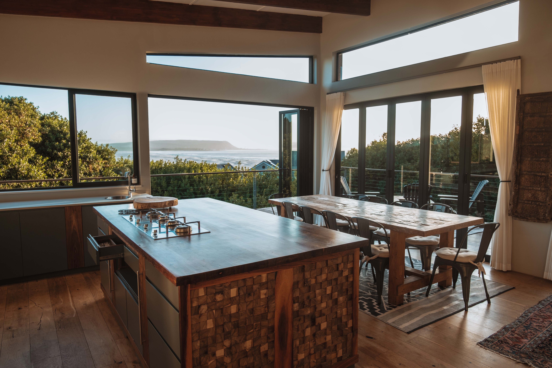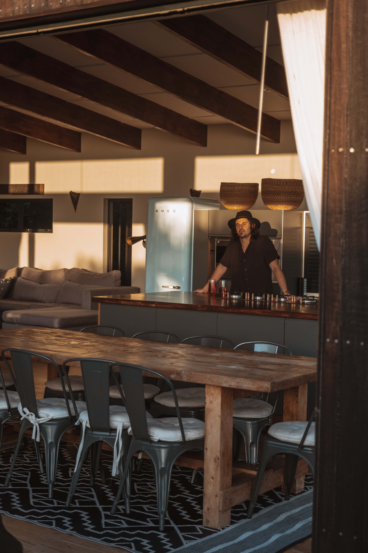
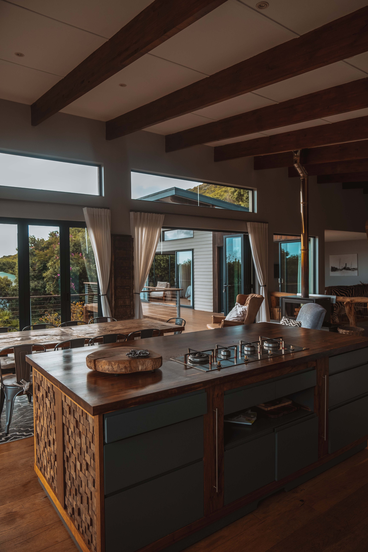
Anastasis offers a sophisticated blend of modern architecture, warm wooden finishes, and subtle African influences, creating a sanctuary that is both stylish and welcoming.
The open-plan main living area features a chef’s kitchen and dining space with sweeping views of the ocean and mountains, all framed by glass doors that slide open onto a wrap-around deck—seamlessly connecting the indoors with the natural beauty outside.
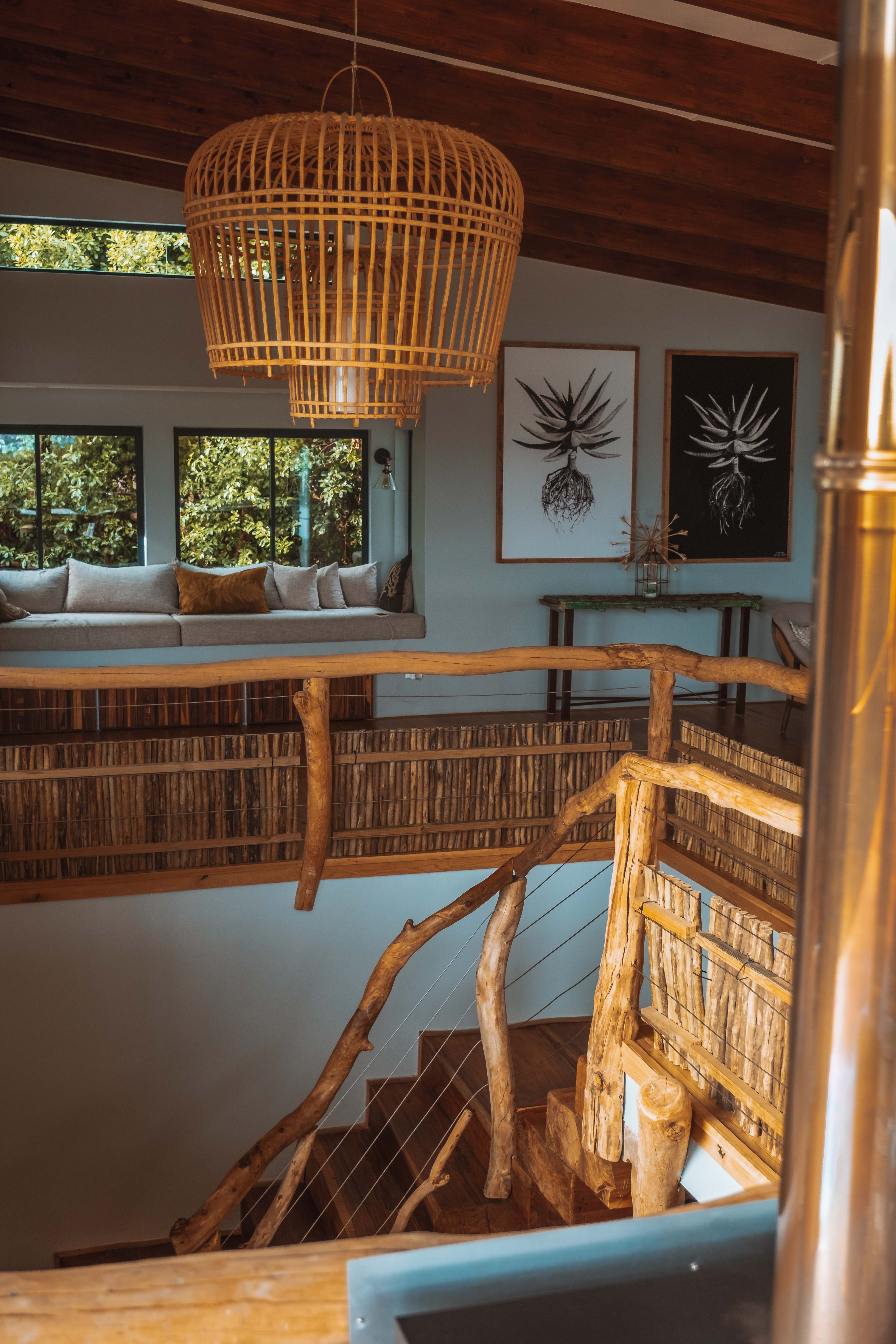
A Space Designed for Connection
Whether you're hosting an elegant dinner party or gathering for a family celebration, Anastasis provides the perfect setting for memorable experiences.
The expansive layout and open design make entertaining effortless.
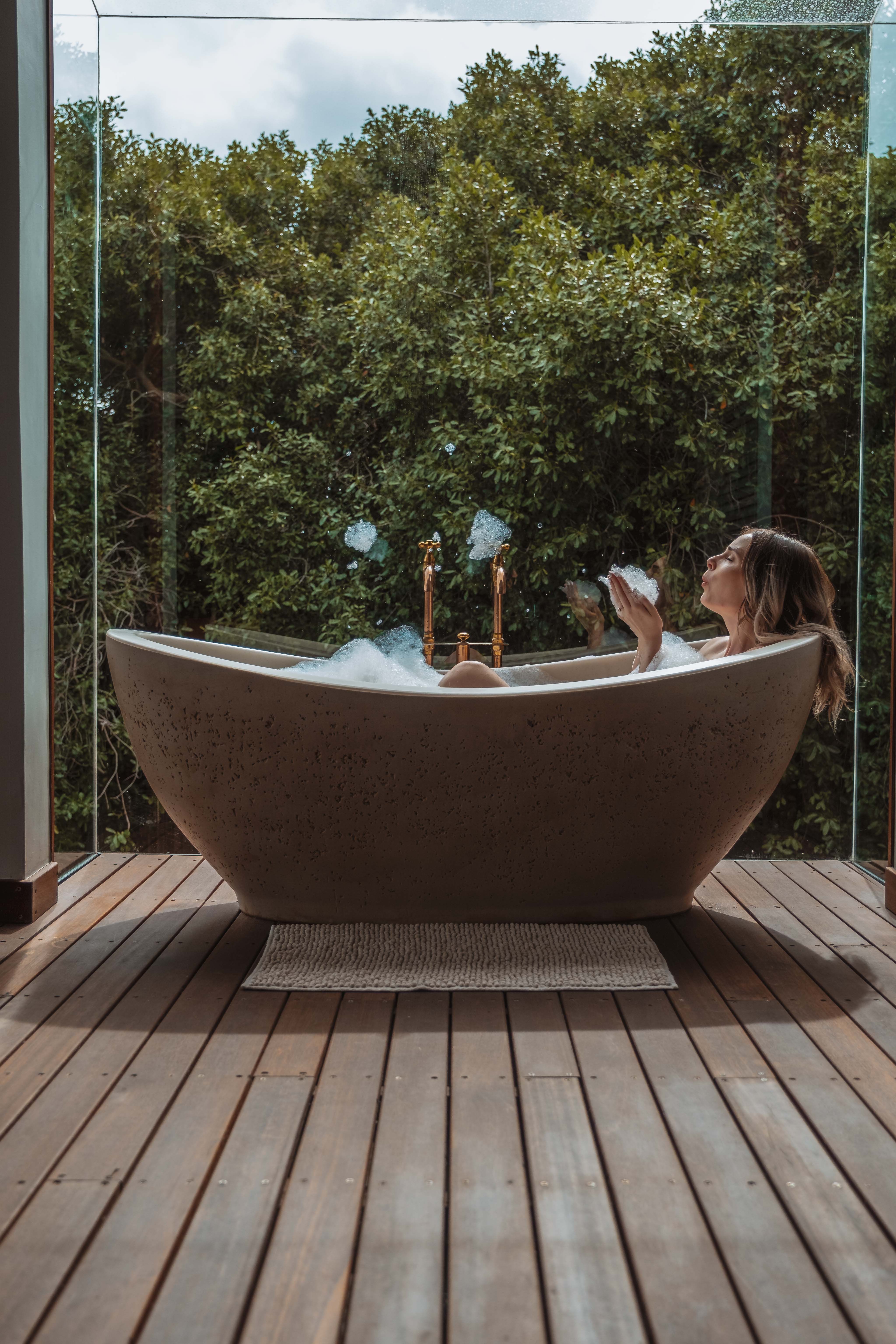
A Luxurious Escape
The Master Suite
Upstairs, the master bedroom is a private retreat featuring a bathtub enclosed in glass on three sides, handmade brass fixtures, and custom wood flooring.
Slide open the doors to enjoy the sea breeze and sound of the surf—a true indoor-outdoor experience.
This stunning bathroom was featured in House & Leisure’s Collector’s Issue.
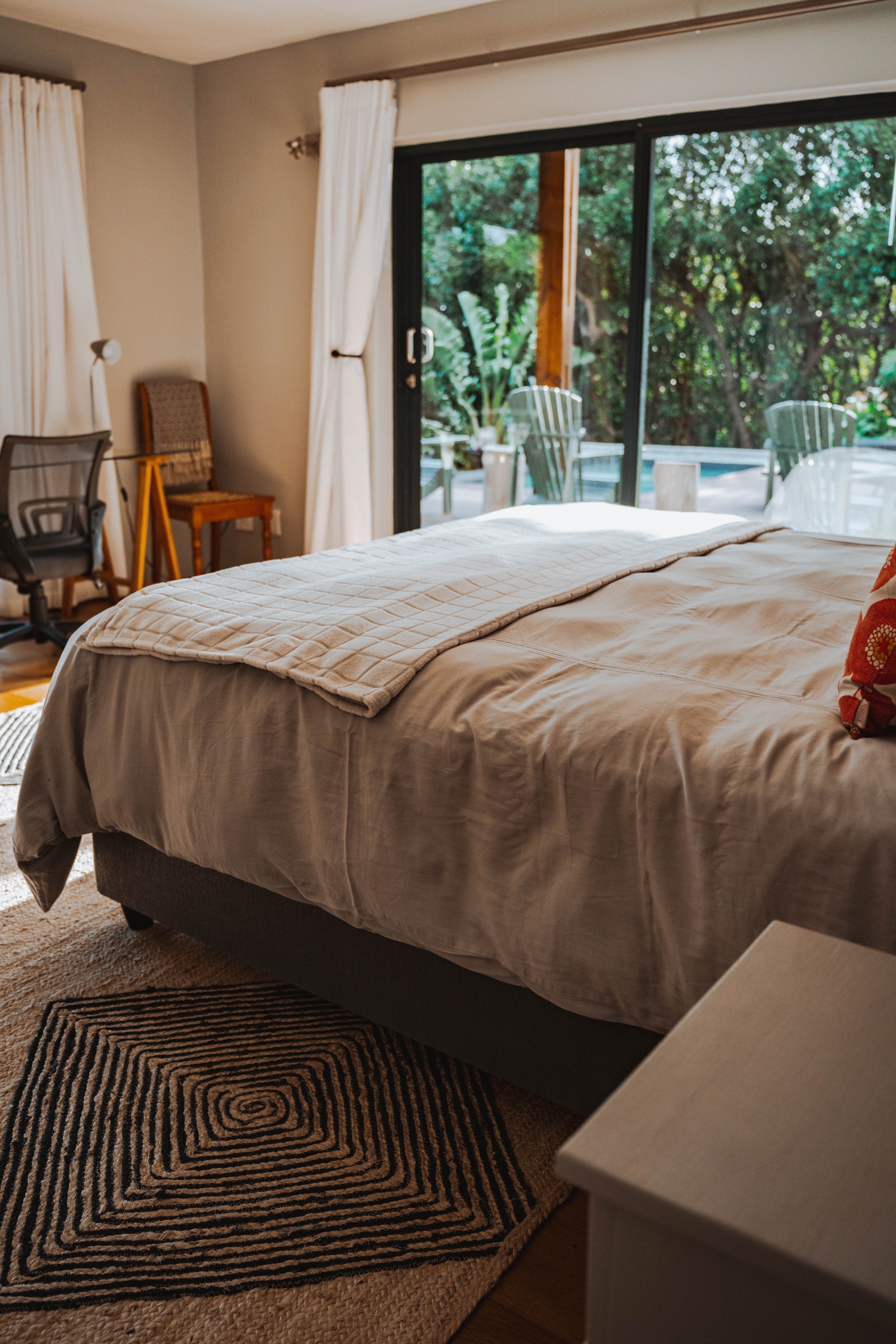
Flexible Family Living
Downstairs, a self-contained cottage includes a kitchenette, bedroom, and private deck with access to an outdoor shower with lovely tropical plants.
An additional bedroom is tucked just off the cottage for extra guests or family members.
Also downstairs are two more bedrooms (queen and king) both with full baths, as well as a playroom—ideal for multi-family holidays.
